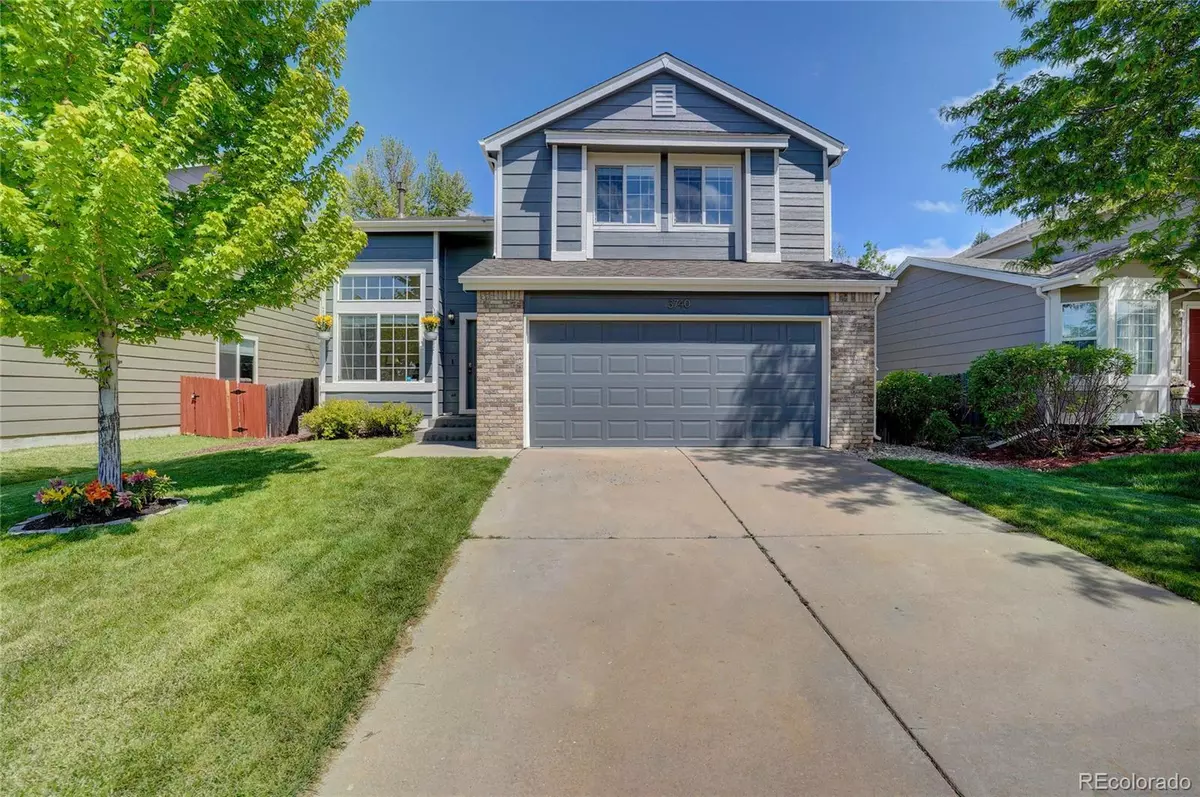$595,000
$585,000
1.7%For more information regarding the value of a property, please contact us for a free consultation.
5 Beds
4 Baths
2,132 SqFt
SOLD DATE : 07/12/2022
Key Details
Sold Price $595,000
Property Type Single Family Home
Sub Type Single Family Residence
Listing Status Sold
Purchase Type For Sale
Square Footage 2,132 sqft
Price per Sqft $279
Subdivision Mesa
MLS Listing ID 8071418
Sold Date 07/12/22
Bedrooms 5
Full Baths 2
Half Baths 1
Three Quarter Bath 1
Condo Fees $99
HOA Fees $33/qua
HOA Y/N Yes
Abv Grd Liv Area 1,688
Originating Board recolorado
Year Built 1999
Annual Tax Amount $2,792
Tax Year 2021
Acres 0.11
Property Description
Welcome home to the Mesa community of Southeast Aurora! This immaculately maintained home truly has it all making it move in ready to the max. Many honey-do's have already been done at a whopping $80,000 in upgrades to include the remastered kitchen, class 4 Owens Corning impact-resistant roof, brand new interior and exterior paint, professionally landscaped yards including the artificial turf out back, wood flooring in the main level, carpet in 2021, a fully finished basement and finished garage with professional gym mirrors. For the techie in your family this home is equipped with a full security system including exterior cameras along with a Nest smart system making it a full-fledged smart home. The main level offers an open concept main living area separate from the two-story formal living room. Upstairs you will find a lovely owner's suite featuring a five-piece bathroom and large walk-in closet. Three generously sized additional bedrooms and full bathroom complete the upper level. The basement is fully finished, currently serving as a rental space but would also make for a phenomenal guest suite or even a home office. The outdoor living space is a dream with plenty of space for lounge and play just off of your dining area making this layout an entertainer's wonderland. Mesa offers two nearby parks within walking distance that include baseball fields, basketball courts, and tons of open space and trails. Just minutes to a multitude of lifestyle conveniences including many grocery stores, shopping and local eateries. Residents Mesa enjoy the award winning education system of Cherry Creek Schools including Cherokee Trail HS. Arrive anywhere in the Metro area with e470 less than five minutes away along with Highway 225 less than ten minutes from your home. Your new home is only 10 minutes to Buckley SFB along with Southlands Mall offering endless shopping, dining, and movie options. DIA is also just 20 minutes from your home making travel a breeze.
Location
State CO
County Arapahoe
Zoning SFR
Rooms
Basement Finished, Interior Entry, Partial
Interior
Interior Features Built-in Features, Ceiling Fan(s), Eat-in Kitchen, Five Piece Bath, High Ceilings, High Speed Internet, Open Floorplan, Primary Suite, Smart Thermostat, Smoke Free, Solid Surface Counters, Vaulted Ceiling(s), Walk-In Closet(s)
Heating Forced Air
Cooling Central Air
Flooring Carpet, Tile, Wood
Fireplaces Number 1
Fireplaces Type Gas
Fireplace Y
Appliance Dishwasher, Dryer, Gas Water Heater, Microwave, Oven, Range, Range Hood, Refrigerator, Self Cleaning Oven, Washer
Laundry In Unit
Exterior
Exterior Feature Garden, Lighting, Private Yard, Rain Gutters
Parking Features Dry Walled, Finished, Floor Coating, Insulated Garage
Garage Spaces 2.0
Fence Full
Utilities Available Cable Available, Electricity Connected, Internet Access (Wired), Natural Gas Connected, Phone Available
Roof Type Composition
Total Parking Spaces 2
Garage Yes
Building
Lot Description Landscaped, Level, Master Planned, Sprinklers In Front, Sprinklers In Rear
Sewer Public Sewer
Water Public
Level or Stories Two
Structure Type Brick, Frame, Wood Siding
Schools
Elementary Schools Dakota Valley
Middle Schools Sky Vista
High Schools Eaglecrest
School District Cherry Creek 5
Others
Senior Community No
Ownership Individual
Acceptable Financing Cash, Conventional, FHA, VA Loan
Listing Terms Cash, Conventional, FHA, VA Loan
Special Listing Condition None
Pets Allowed Cats OK, Dogs OK
Read Less Info
Want to know what your home might be worth? Contact us for a FREE valuation!

Our team is ready to help you sell your home for the highest possible price ASAP

© 2025 METROLIST, INC., DBA RECOLORADO® – All Rights Reserved
6455 S. Yosemite St., Suite 500 Greenwood Village, CO 80111 USA
Bought with LoKation
"My job is to find and attract mastery-based agents to the office, protect the culture, and make sure everyone is happy! "






